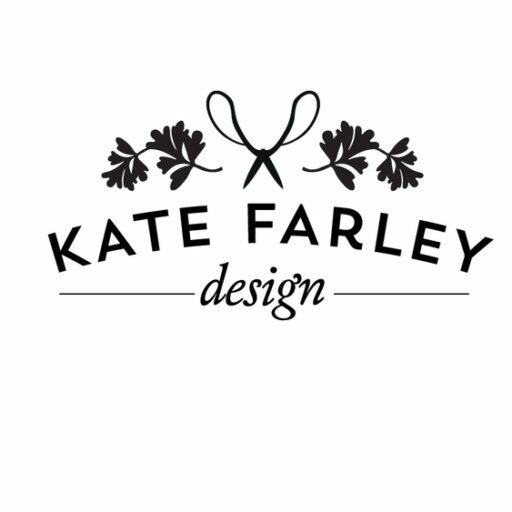Every home deserves a comfortable and functional kitchen. However, to achieve that, you need a design plan that’s suitable for your entire household. The three necessary features of a practical kitchen include good workflow, sufficient storage space, and excellent quality movement.
Whether you’re redesigning your kitchen or constructing a new home, these well-thought-out design tips will help you birth your ideal kitchen.
- Make Interior Style to Suit the House’s Facade
As a rule, the kitchen interior style should follow the style of the house’s facade. It’s excellent when the home’s interior, exterior, and environment are a natural continuation of each other. Here are some tips to guide you:
In classic mansions and cottages lined with brick or stone, traditional interior styles such as American style, empire style, eclecticism, chinoiserie, or English style are suitable for kitchen design. In wooden houses made of logs, the kitchen style can look more organic, taking after a country design, Provence, Chebbi chic, rustic, ecological, and Gustavian (like a Swedish empire) designs.
For modern homeowners with panoramic windows, decorate your kitchen in Scandinavian style, in the style of minimalism, or high technology. Additionally, if a house is near the sea, river, or lake, you can choose a Mediterranean style, Provencal style, sea or beach style for your kitchen design.
. Follow the Rule of the Work Triangle for Comfort
The work triangle consists of three strategic areas – sink, stove, and refrigerator – must be next to each other, forming a triangle. Keep the length between the sink and stove within the range of 60cm and 180cm. Use the available space as a product preparation area.
The distance from the sink to the refrigerator can range from 45cm to 2m. Consider the free area as an unloading and loading area and feature kitchen utensils such as coffee maker, kettle, toaster, etc.
- Place a Sink Under the Window
If you have the opportunity to install or transfer the sink to the window area, then, by all means, do so. This strategy helps sink-users to enjoy nature every day, the view of lawn backyard, or that of the sky while doing daily chores.
- Create the Right Amount of Light
An adequate amount of light is essential in a kitchen. Use general lighting to illuminate the whole space. Recessed pot lights are a good idea, then add dimmer switches to control the light’s intensity. Place pendant lights above islands or chandeliers above tables for general lighting. Moreover, task lighting, for instance, under-cabinet lighting is necessary for particular tasks, while accent lighting helps to accentuate the kitchen’s design.
. Zone Space
The separation of space brings orderliness and comfort to the house. Decorate the kitchen floor, living and dining room floors with different materials. For example, if the floor is wooden in the living and dining areas, you can tile the kitchen with granite or stone.
Moreover, you can install sliding doors, curtains, drapes, screens, low or narrow partitions to cover the kitchen area.
- Use Natural Materials for Decoration
When decorating a private home kitchen, endeavor to avoid vinyl wallpaper, plastic panels, double glazing, laminate flooring, and unnatural linoleum. The ideal furniture would be wood (including plywood and veneer), wrought iron, and wicker.
However, in some cases, homeowners may use artificial materials. For example, a table made of an artificial agglomerate is much more practical and durable than a natural stone table. A nylon rug is almost as right as wool and doesn’t cause allergies.
- Optimize Workflows
Before carrying out a kitchen design, consider the kitchen equipment you’ll be needing and the spot you’ll be installing them. For instance, lack of proper planning may cause homeowners to have a renovation to install a water softener device like Nuvo H20 whose renovation cost might outweigh the water softener cost, thereby causing homeowners to spend on what was avoidable via proper planning.
- Space – Optimization
Your storage space mainly has to do with your household requirements. A large household needs more storage space – especially for pots, dishes, pans, and food. Storage requirements also have to do with your lifestyle. For example, if you usually entertain guests, you’ll be needing a considerable space.
Furthermore, if you like to cook elaborate dishes, ensure adequate storage space for unique cooking tools and equipment. If you also store groceries in bulk, you’ll be needing vast storage space.
Additionally, use a broad basket rather than a couple of narrow ones; this tip will help you save up 15% more storage space.
Following these expert tips surely will provide the sort of kitchen you’ll appreciate by the day.
